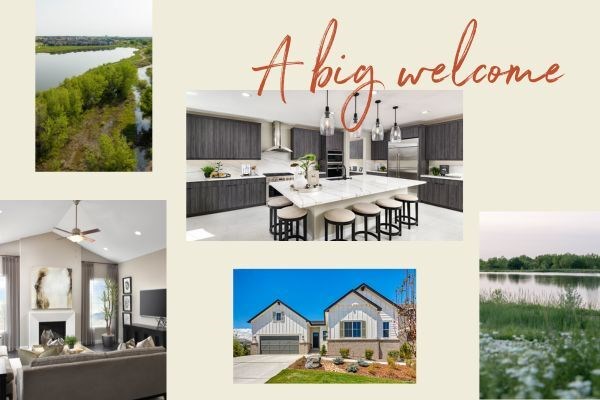
23 May . 2024
A big welcome back. (And big, welcoming homes.)
Richmond American Homes is coming back to Barefoot. And you’re going to love the homes they’re bringing with them, which will be among the largest in Barefoot.
Four one- and two-story floorplans, ranging in size from 2,490 to 3,480 square feet, will offer thoughtful architectural details and crafted construction (along with 3-car garages). And some homes will be ready for quick move-in, with designer-curated, color-matched fixtures and finishes that will have you living in a professionally designed home — without having to hire a designer.
About the Model
The Pinecrest is a one-story home with 2,490 square feet (4,280 including the finished basement). Beyond the covered entry, you’ll find a huge great room with cozy fireplace (made for Colorado winters) and a gourmet kitchen with an impressively sized center island and walk-in pantry. An adjacent dining room shows just how easy it will be to host a dinner party — the perfect opportunity to show everyone your new home. And a private study, primary suite with dual walk-in closets, and finished basement with rec room and full bath will help you envision just how much space you’ll have here.
About the Plans
In addition to the Pinecrest, the floorplans include The Hemingway, a two-story with 4 beds, 2.5 baths and a 3-car garage. If first impressions are your thing, this is the home for you. Wowing guests with its spacious guest room and open dining area. Upstairs laundry makes things feel like less of a chore. And the second floor can be built with either an extra bedroom or a loft. (That’s not the only extra, either. You can also opt to add a sunroom, covered patio or finished basement.)
The Dillon II is a two-story with approximately 3,210 square feet. Four bedrooms and 3.5 baths make sure everyone gets their own space (or opt to add an extra bedroom on the main floor or basement). And the formal dining room accommodates dinner guests, comfortably too. For self-proclaimed cooks, the gourmet kitchen makes making meals even more fun. A main-floor study lets you do work in peace. And a luxurious primary suite lets you enjoy some quiet.
Rounding out the floorplans is The Daley. With approximately 3,480 square feet, 5 bedrooms and 4.5 baths, this plan is open and airy (and awesome). Like the other plans, you’ll find a spacious great room, gourmet kitchen and inviting bedrooms that provide maximum comfort. Want a place for the kids to hang out? Add a loft or finish the basement. Like spending time enjoying the outdoors? Opt for a sunroom that lets you surround yourself with natural light.
With four distinct floorplans from one of the nation’s most notable builders, you can’t go wrong.
Stay Tuned
We’ll keep you posted on our grand opening celebration. But until then you can get information from a sales associate at 970.795.1020 or here.
